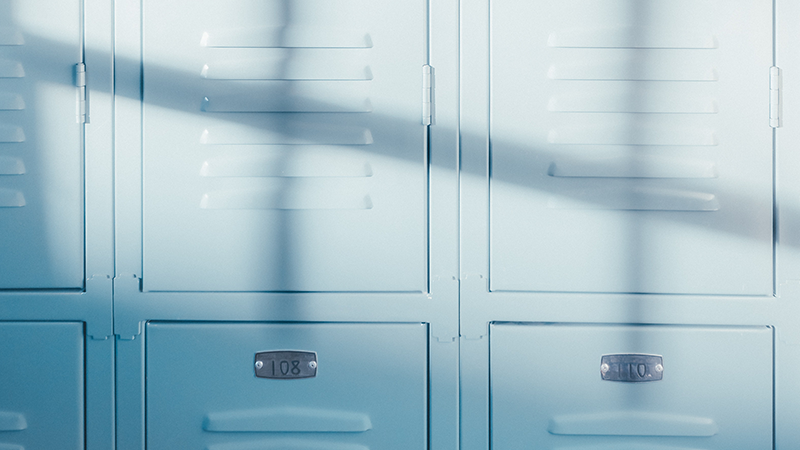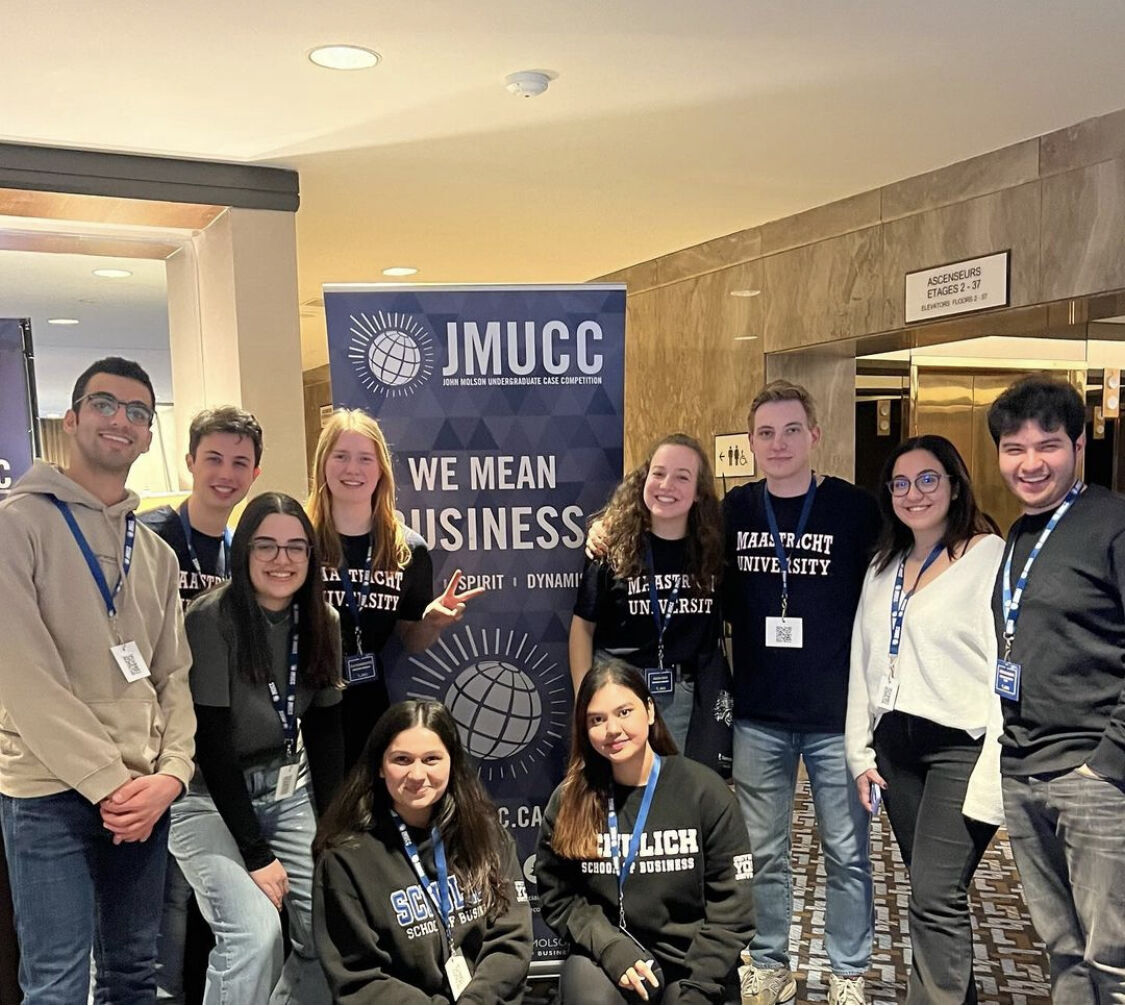The Seymour Schulich Building received a facelift over the summer, with renovations completed in time for the Fall semester.
With a priority on enhancing the informal workspaces available in the building, the renamed Deloitte Student Commons on the lower level features a new conceptual layout including new carpeting, new tables and chairs, improved lighting, and new electric outlets.
James McKellar, Professor of Real Estate and Infrastructure and longtime Schulich architect-in-residence, was behind the design and implementation of the new Deloitte Student Commons. He speaks of the enhancements with charm and enthusiasm. “Real estate comes down to personal experiences,” he says. “I don’t think people realize the extent to which their physical environment influences them. Our building symbolizes the culture of our community.”
Every element of the design is about enhancing the experience of the building, while tying together its existing components. Professor McKellar sourced new furniture to match existing furniture so that, even if moved, all pieces would fit together well. Whereas institutional design can sometimes contain locked-down pieces and immobile objects, McKellar recognizes the need for flexibility and mobility to encourage social interaction. He selected new items meticulously and deliberately. For example, the new carpet on the lower level, brought in from Denmark, was inspired by a memorable walk through the new Seattle Public Library where he first saw this product installed.
[quote]Real estate comes down to personal experiences. I don’t think people realize the extent to which their physical environment influences them. Our building symbolizes the culture of our community. -James McKellar[/quote]
Some of the artistic elements of the project were a family affair, with McKellar’s wife Clelia Iori – a fellow renowned architect – and her business partner Eunice Chang creating the design of the graphics in the basement and the carpet patterns.
Bringing together aesthetics and ergonomics, the renovated spaces feature a combined total of 62 power outlets (44 of them newly installed) and improved lighting. Of all the success factors, one is particularly meaningful to McKellar, reflecting that, “success is when people enjoy and use the space.”
The renovations to the Deloitte Student Commons were made possible through a generous donation from the Deloitte Foundation. In late Fall, the School looks forward to welcoming Deloitte colleagues and our alumni family back to campus to celebrate the completion of the Deloitte Student Commons.

The renovated Deloitte Student Commons (above); “Under Construction” (below)

The renovated Deloitte Student Commons: group work space with large and small tables

[box style=”rounded” ]
To complement the major renovations on the lower level, other building enhancements have been made over the summer as well, contributing to an improved student experience:
- A brand new student lounge on the second floor is intended to improve use of an area that has been under-utilized, with an increased number of tables, chairs, and 20 total plug-ins (16 of them newly installed)
- The Schulich Courtyard Collaboration Space (CCS) has been furnished with two park benches, the 2013 Master’s-Level Class Gift to the School
- Seven new specialty Bloomberg Terminals have been added in lab S336, for access to the Bloomberg Professional® service application (four additional units have also been added in the Bronfman Library)
- Computer lab S336 has had hardware and software upgrades to all new computers, faster processors, and Windows 7. In addition, GoPrint software has been replaced by PaperCut software to make it easier for students to purchase printing services in lab S336 and print wirelessly in the lab
- Classrooms S235 and S335 have had hardware and software upgrades to all new computers, faster processors, and Windows 7
[/box]








Leave A Comment